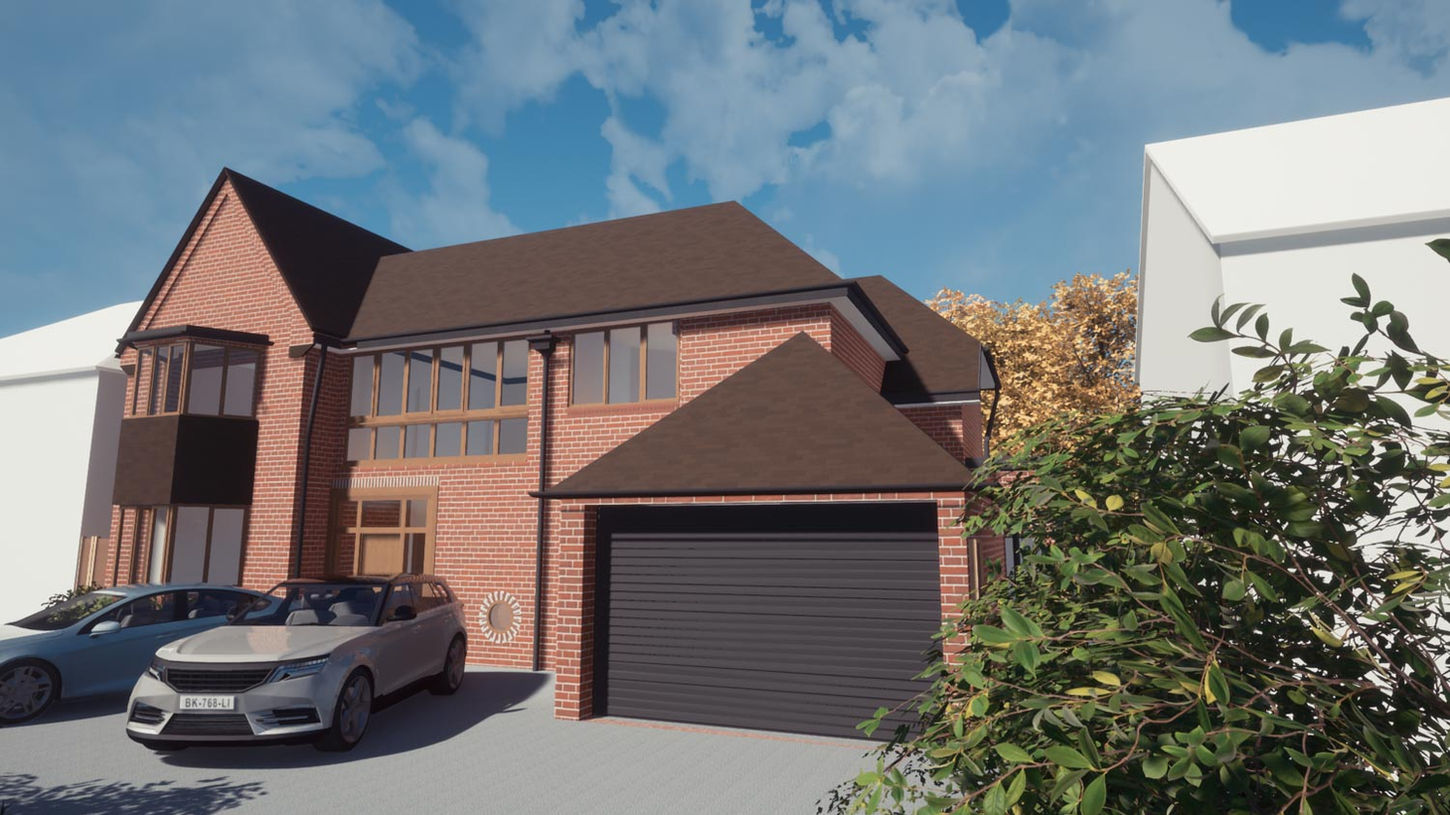
House extensions and alterations, Solihull
Proposed front and rear extensions.
This captivating residential project is nestled on Brueton Avenue in the charming locale of Solihull.
The original family residence underwent a comprehensive transformation, marked by a forward-looking vision. To the front, an extension to the garage was masterfully integrated, enriching the first floor with the addition of a tastefully designed en-suite bedroom. Simultaneously, to the rear, substantial extensions were skillfully executed, expanding the living spaces on the ground floor. The result is a spacious and inviting kitchen, dining, and living area that opens seamlessly to a beautifully landscaped rear garden through expansive glazed bifolding doors, adorning the entirety of the rear facade.
Furthermore, a new studio/office space was meticulously constructed adjacent to the kitchen extension, providing an additional dimension to the living space.
On the first floor, a touch of opulence was introduced. The master bedroom and one of the smaller bedrooms were thoughtfully enlarged and each bestowed with en-suite bathrooms, elevating both comfort and functionality to new heights.




